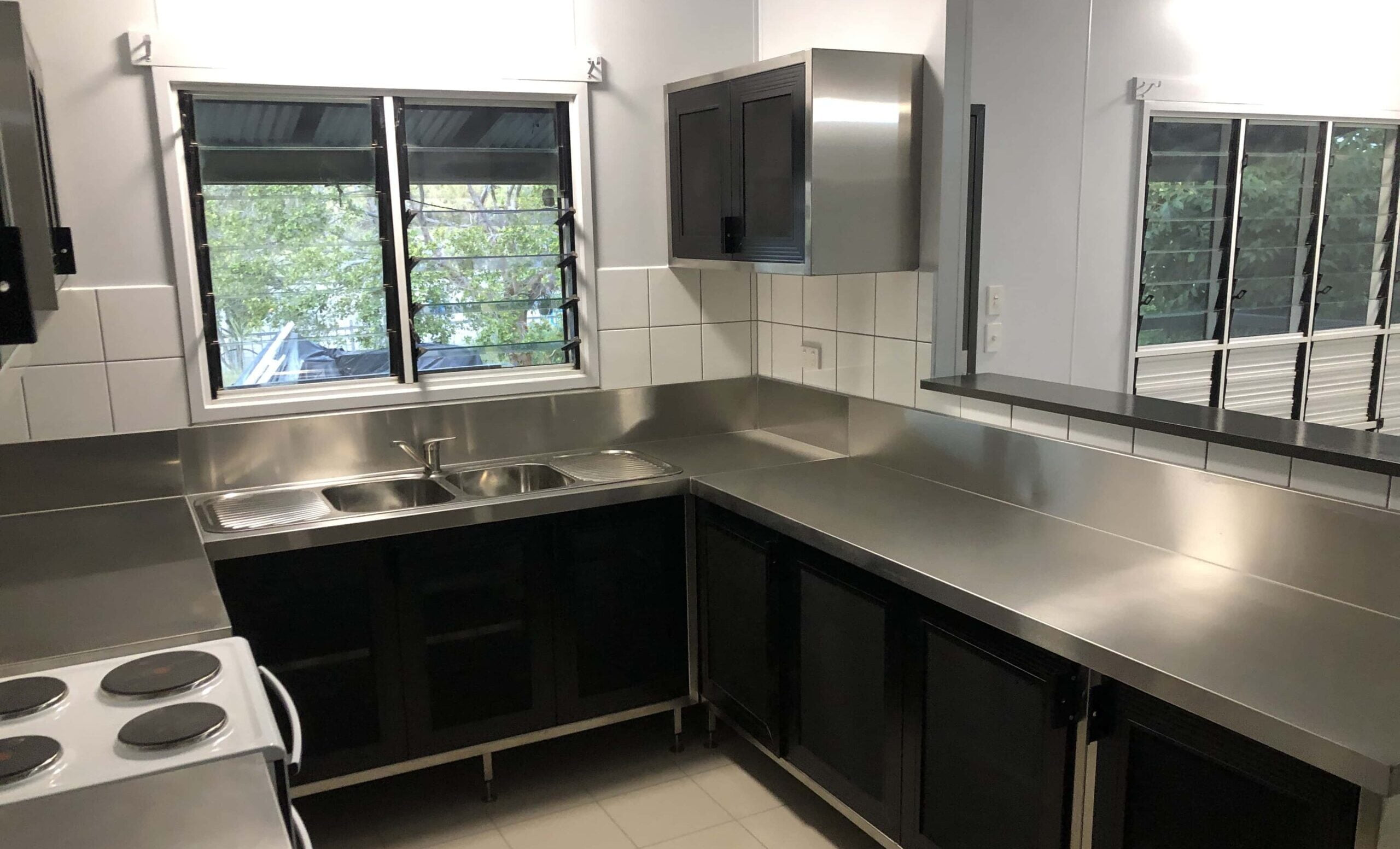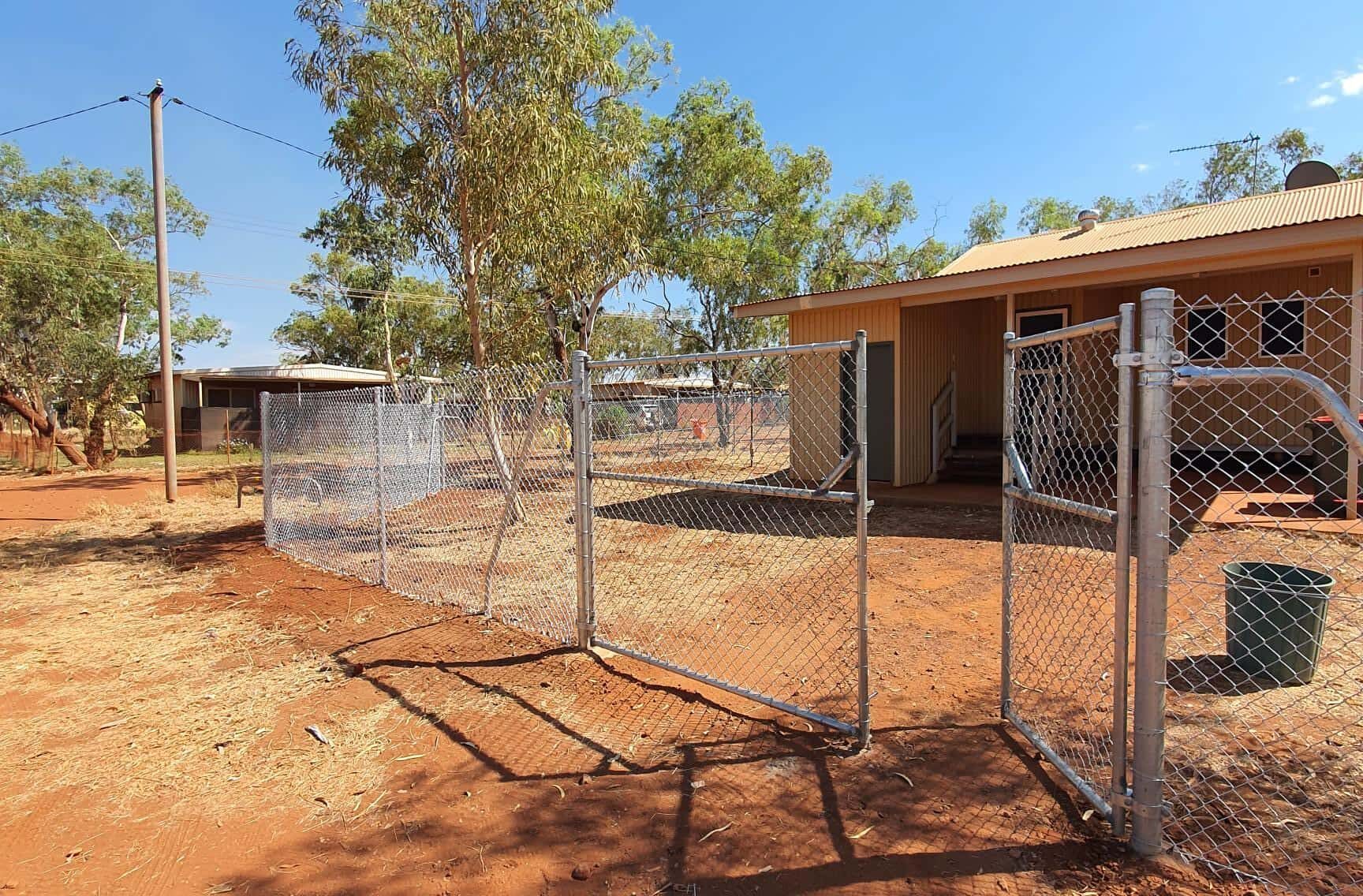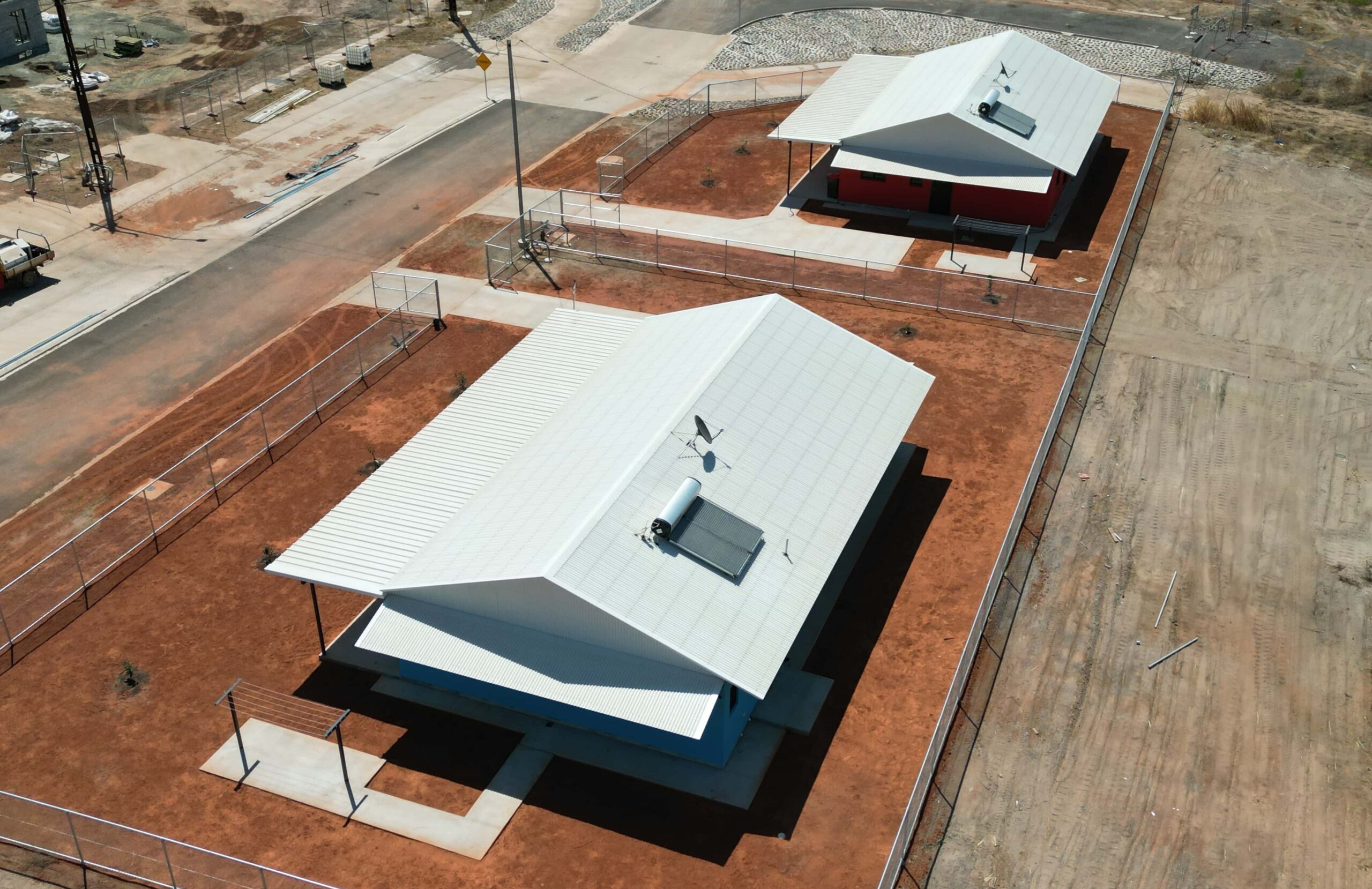Project Details
| Value | > $1.5 million |
| Client | Yilli Rreung Aboriginal Housing Corporation |
| Location | Yarrawonga, Northern Territory |
| Floor Area | 720 m2 |
Design and construction of a new office fit-out for Yilli Rreung Aboriginal Housing Corporation.
Scope of work
The project consisted of the design and construction of a spacious office area within an existing shed structure, which will be home to more than 30 employees across two levels.
The scope of works included:
- 13 individual offices, each with key pad security entry
- two large open kitchenette areas
- a boardroom with superior kitchenette and hidden power outlets
- an open plan reception area
- numerous storage rooms
- bathroom facilities which complied to AS1428.1 for disabled access
- installation of state-of-the-art video conferencing facilities
- installation of high functioning security and CCTV systems
- installation of a six-person two level lift
- a feature merbau timber staircase





















